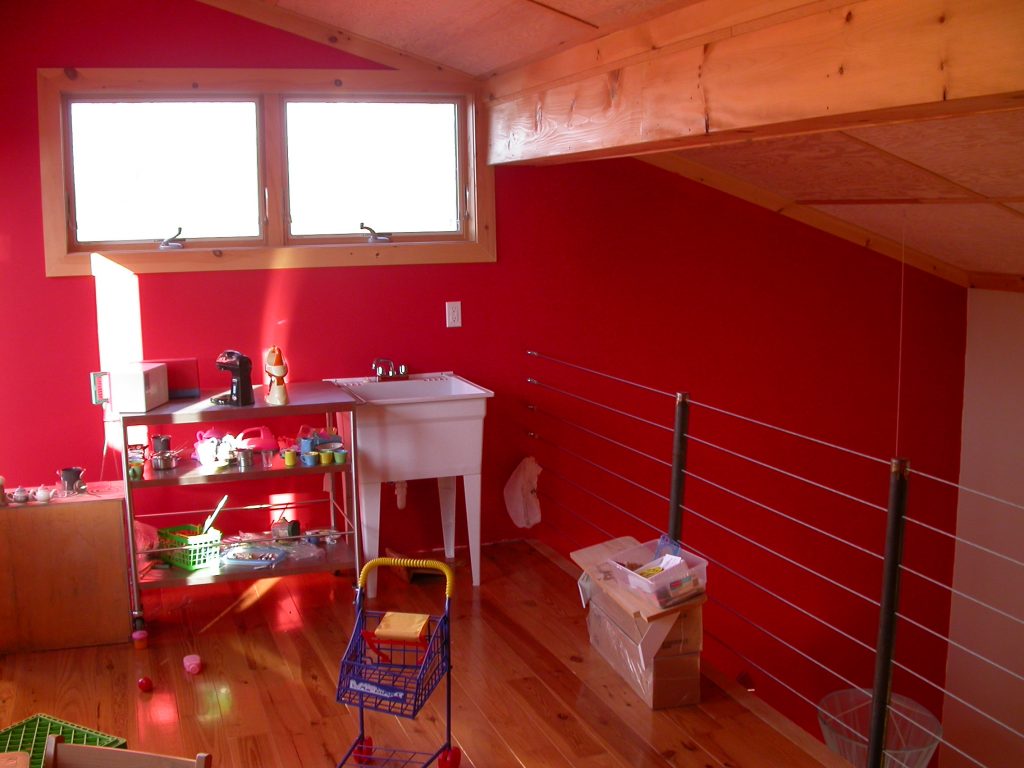2005, Jamestown, Rhode Island, Wetland Residence.
A house designed to disappear into the protected area in which it was built.
This parti model relates an anticipated two-way dialog with nature, ie. who will frame whom.
Exterior finishes were chosen to echo and blend into the natural context. A deliberately random patterning of cedar fencing forms a privacy screen for the great outdoor deck and mimics the unpredictable growth that surrounds it.
Recycled red cedar vertical siding, naturally resistant to the elements is an appropriate wrap and provides a congruous appearance.
As the finishes move from roof to grade, wood turns to painted stucco, with colors compatible with the adjacent green growth.
New England is a cold climate, and as such orientation with respect to true north is essential in taking advantage of solar heat gain. South-facing sun room gathers light and transforms it to energy stored in the radiant floor mass, releasing the heat at night.
From the inside, however, it was intended to frame that natural setting.
The interior finishes emphasized wood, loaded onto a paintbrush as if a swatch of paint.
Reclaimed knotty pine panels, and a slab harvested from a large oak tree is re-formed into a dining room table. The natural grain patterns are sympathetic to the surrounding forestry.
The strategy of shaping and reinforcing the circadian rhythm of nature is achieved with a tall 8′ vertical window located as high as possible on an east-facing wall. As the sun rises it casts a perfect replica of this window profile on the opposite wall (south-west) below. East light becomes an integral part of the morning routine.
Vibrancy, or the perception of movement at the boundaries of adjacent spaces, is achieved by juxtaposition of two highly saturated colors, creating visual interest and excitement for children.
2008, Cambridge, MA, Residence for Small Family,
A typical triple-decker was converted to a single-family residence for a notable Harvard economist, wife and 2 children.
The southwest facing wall was modified to provide a corner that is flooded with light for most of the day, whilst a north facing 7′ tall side lighted stairwell provides even and indirect light in the vertical corridor that connects the 2 floors.
Sections explaining the basic flow of the proposed conversion to a single-family home.
Top-lighting is employed to naturally graze opening trim details providing contrast to the profiles of these moldings.
Attic spaces come alive with light through top-lighting strategy generously applied.
This custom built-in shelving hidden behind an exception to the perimeter wainscot takes advantage of the residual space beneath the adjacent stair to the second level.
A 7′ tall fixed window emphasizes the verticality of the space and provides diffuse north light, while a west-facing window opposite gathers low angled winter sunset. By combining multiple exposures, this stairwell celebrates natural light.
A square paper hanging light fixture echoes the shape of this stairwell volume.
A volume within a volume, mimics the shape of the enclosure without. Only this vantage point (from below) reveals a rather unremarkable compact fluorescent bulb within.
Juxtaposition of 2 values of the same color to different ends. Backpriming cedar shingles has proved a remarkably durable finish in this cold climate. Completed in 2009 and nearly 10 years on the exterior has yet to be repainted.
3 Oranges.
Artwork by Paul Inglis from an exhibit I conducted years ago provided the inspiration for a design idea.
There are actually only 2 different colors of paint applied to these stairwell walls. The orange hue is the same, but the value is modulated. The appearance of a middle tone is produced by combining natural light from a skylight in the room at the top of the stair.
The architrave needed to be re-constructed, along with the supporting columns. Proportions maintained are true to traditional Victorian details.
Cornice formed by crown molding provide closure at the top of both cabinet and walls. Transitions from wall to floor are gracefully negotiated by means of wood profile.
“Fire is spent light” – Louis Kahn. It is light well spent.
2015, The Wild Duck
Wine and Spirits, 660 Washington Street, Downtown Boston, Chinatown.
The biggest challenge in this project was the need to condense almost entirely to a single page the design idea so that the leasing company, Equity Properties could review and approve it at one sitting. While the proprietor waited for approval, he was paying $18,000 per month in rent.
(fig.1) Because the entire radius of the wall contains glass block (fig.2), the language of construction documents allows it to be described as a wall type, cross-referenced below (wall tag “4”) but detailed in another drawing. This office fit out, done for an accounting firm in Andover MA in 2011, is used in teaching ADI-S372 Construction Documents. While known to students as “Revit”, the goal of the class is to teach students how to communicate a design idea to someone who must construct it.

 parti model
parti model




















































